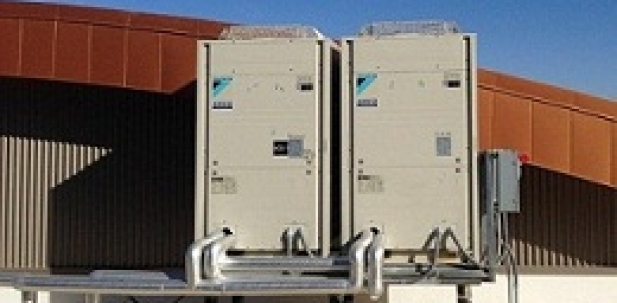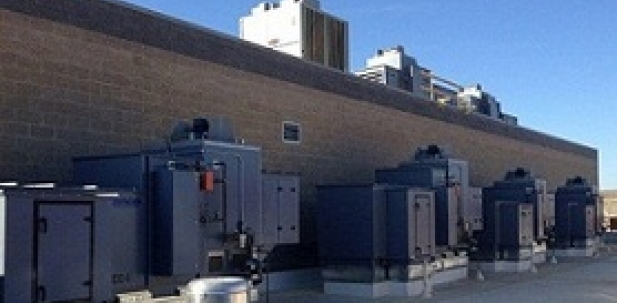Edwards, CA
Back to Nasa Projects
The single-story building will provide office and technical spaces for NASA Drydens Facilities Engineering and the Asset Management department as well as the Safety, Health and Environmental Office, combining in one structure functions that are currently performed in several obsolete and inefficient facilities on the Dryden campus. The building plan includes office space, conference rooms, restrooms and shower/changing facilities, workshops, storage mezzanine, laundry and laboratories.
The building has been designed with environmental sensitivity and resource efficiency in mind, and Dryden will be seeking Leadership in Energy and Environmental Design platinum certification, the highest level or certification issued by the Green Building Certification Institute.
Bacco Mechanical Inc has been awarded the Mechanical contract for this facility. This will be BMI‘s 6th LEED Project within two years. This project scope includes a Mitsubishi VRF system, Indirect evaporative coolers, chiller systems with all associated piping and hydronics.Exposed round and rectangular ductwork will be installed throughout the project.



